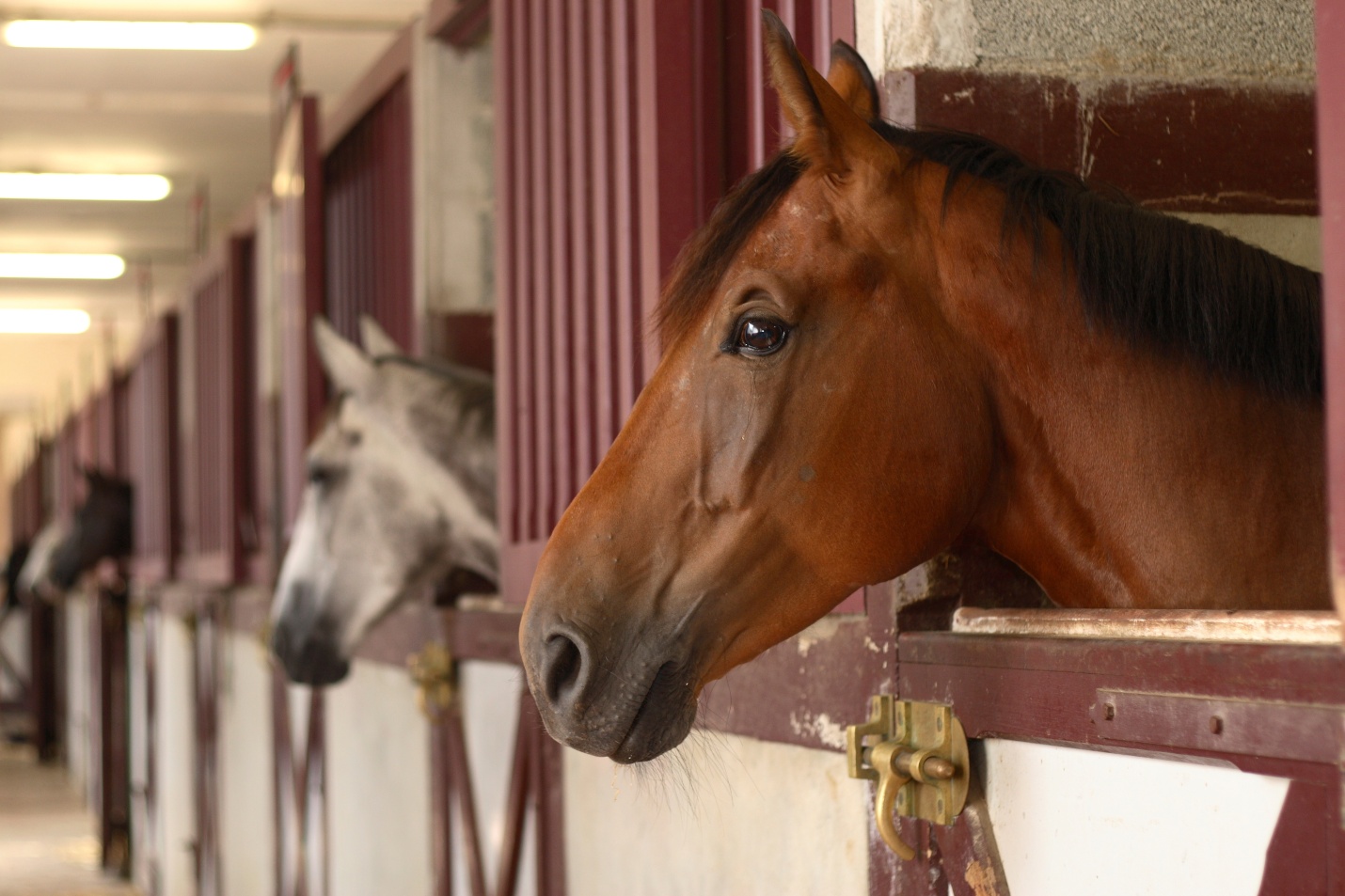Horses are natural grazers, which means they prefer to spend their time outside in the fields, but when they are confined inside, it is critical to ensure that their living quarters are in excellent shape. A good stable should be strong, large, pleasant, and secure for you and your horses.
It takes a lot of trial and error to find the optimal horse stable layout that is both appropriate for your horses and also makes your day-to-day activities simpler.

7 Things You Should Know About Horse Stables
If you’re thinking about establishing a secure horse stable for your horse, here are some helpful hints. In this article, we’ll go over some of the most crucial things to think about while building a horse stable.
- Selecting the type of horse stable
- Recommended height
- Recommended width of aisles
- Choosing the right horse stable doors
- The flooring of stables varies.
- Horse stables’ ceilings
- Lighting and wiring
Horse Stables Are Classified By Their Type
To start, while constructing stalls, you may choose between box (loose) stalls and tie (standing) stalls. The minimum measures of a box stall for an average-sized riding horse should be 3×3 metres to 3.6×3.6 metres. It is merely the minimum requirement; it is advised that you create a bigger stall if at all possible. The Canadian Agri-Food Research Council’s Suggested Guideline for the Care and Management of Farm Animals established these stable horse measures. The minimum dimensions for tie stalls are 1.5 metres wide and 2.4 metres long. The stall should be large enough for the horse to lay down comfortably.
Height Of Horse Stables
A horse stall should also be built of robust wood with walls up to 1.4 m high, including the stables. A mesh should be placed on top of the wooden walls to aid with ventilation and light. Horses may also see each other as a result of this. Natural lighting and airflow are also provided via windows. In the durable design, try to include as many windows as possible. The windows should be covered with a sturdy mesh to prevent the horses from smashing the glass. Swing windows are favoured over slider windows since the latter may collect dirt and get stuck, making them inconvenient to operate.
Width Of Aisles
Aisles must be at least 2 – 3 metres wide. Because there is usually a hay manger at the front of the tie stall, the width of the manger must be considered while designing the stall. The horse stall must be attached to a sturdy structure. The building must also account that the horse will not be able to step over the tie rope but will still be able to access food and water.
Doors For Horse Stables
When it comes to horse stables, you have the option of using sliding or swinging doors for the stalls. The entries must be at least 1.2 metres wide, and the latches must be simple to release but not so simple that the horses may open them alone. The grain room’s doors should be secured.
Floors For Stables
For horse sheds, there are a variety of flooring options. In horse stables, concrete is the most prevalent flooring material. Because concrete or stone floors do not drain properly, you need to install drains in the stalls or maintain the stalls clean to minimize ammonia buildup. Despite the fact that hard flooring, such as concrete, is simpler to maintain, many individuals choose to use rubber-like materials for flooring to improve the comfort of their horses. The simplest flooring option is to leave the dirt floor warmer and quiet but more challenging to maintain.
Ceilings For Horse Stables
The next phase is to design the horse stables’ ceilings. The ceilings should be tall enough for the horse to comfortably elevate its head. While the average height for stables for miniature horses is 2.4 metres, more giant horses needed higher ceilings. It’s also feasible to update an older barn by elevating the roof or lowering the floor, although this will likely be more costly. Check the ceilings for safety, ensuring no projecting nails from the first flooring could injure your horse’s head.
Wiring And Lighting
Finally, horse stable lighting and wiring must be made as safe as possible. There should be a minimum of dark places when lighting is installed. Light bulbs and switches must be kept out of the horses’ reach, and the lights should be protected by safety cages. All plug-ins should be resistant to moisture and rodents.
Horse stables may be designed for specific needs. Whether you wish to improve comfort or functionality, some additional options include:
- Ventilators and insulation
- Sizes of windows are available.
- Individual access, sliding glass and metal doors
- Internal wall guttering
- Down-pipes
- Floors with mezzanine levels
- Roller doors with motorized hinges are open.
- Awnings
Conclusion
Depending on their care, routine, condition, and the season of the year, horses spend various lengths of time in their stables. It is critical to ensure that your horse’s comfort and wellbeing are not jeopardized while they are in their stable since poorly built facilities may raise the danger of injury, health issues, and fire.
 2018 ·
2018 ·
Leave a Reply